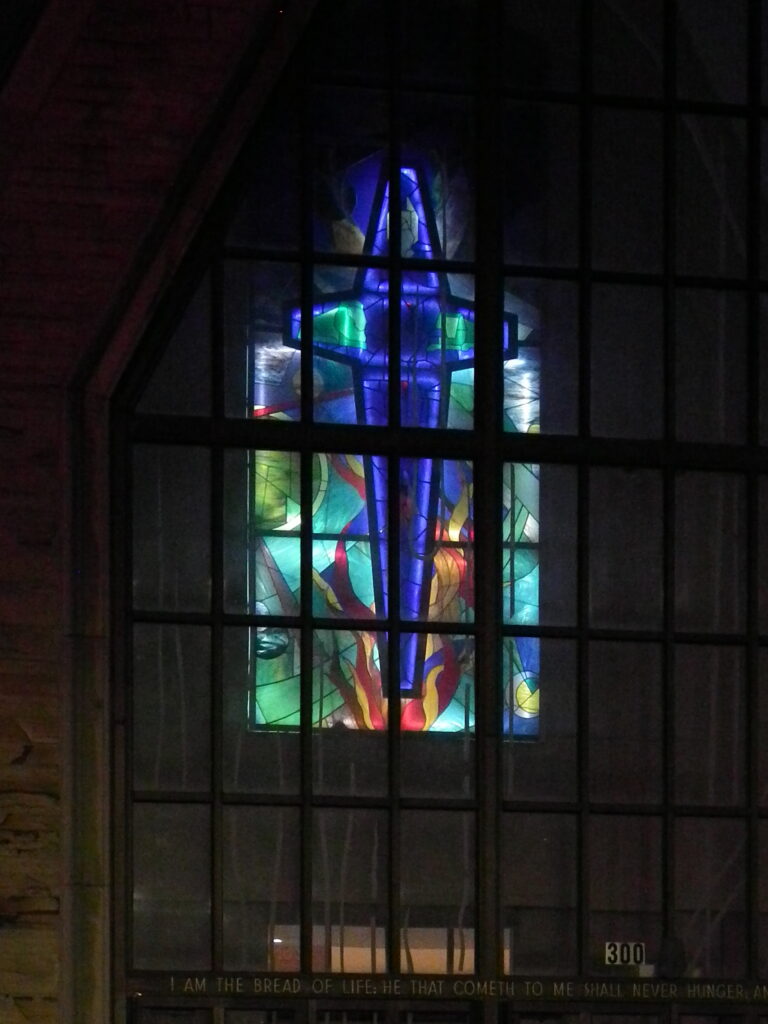
Built in 1915, the O’Hanlon Building was designed by Winston-Salem’s own Willard C. Northup. It was the tallest building in North Carolina when it opened, narrowly edging out the Wachovia Bank and Trust Company Building, until in turn being edged out by the Wachovia Bank and Trust Company Building when the latter added a ninth floor.


Comments












